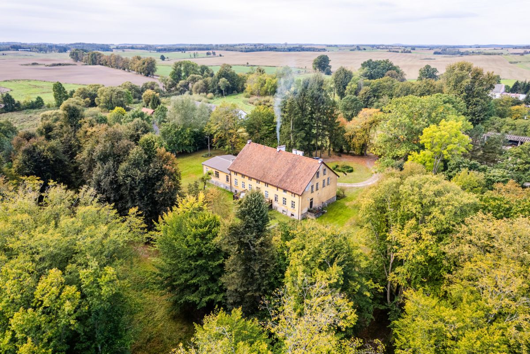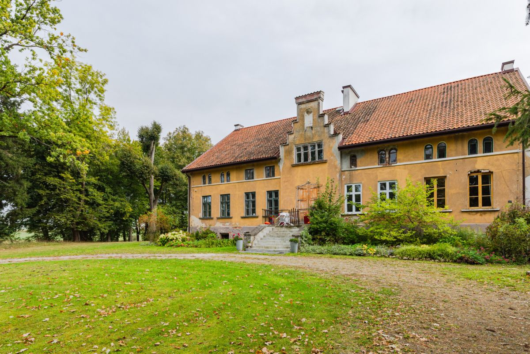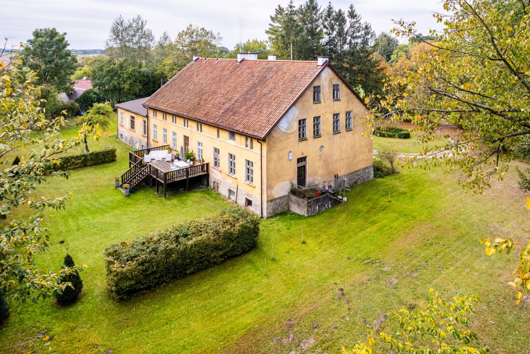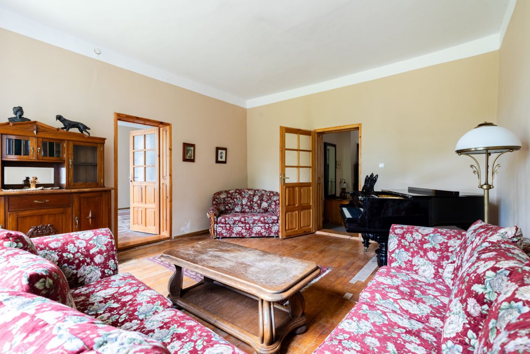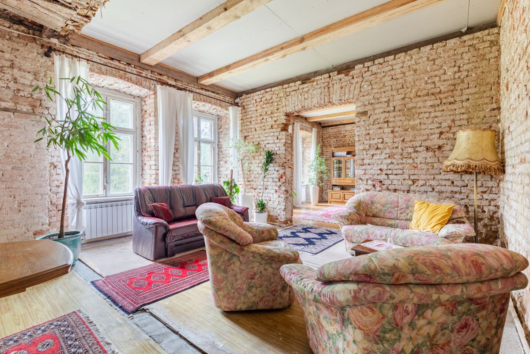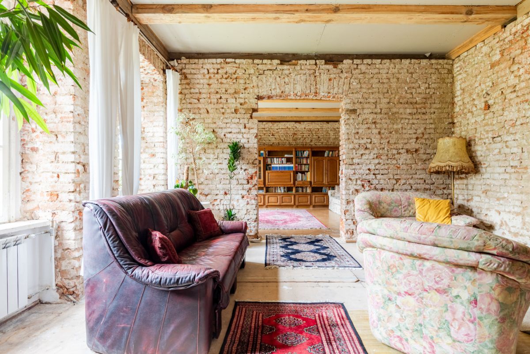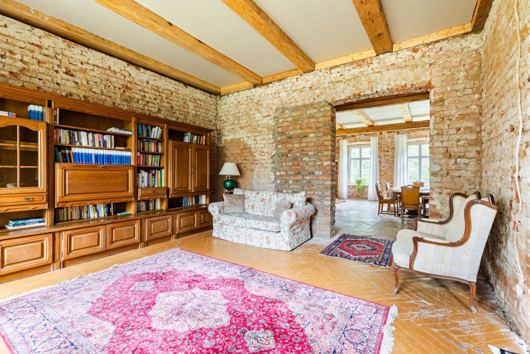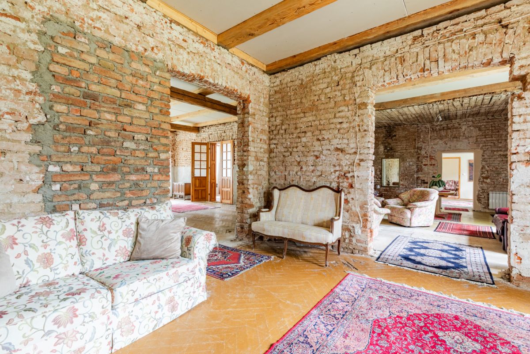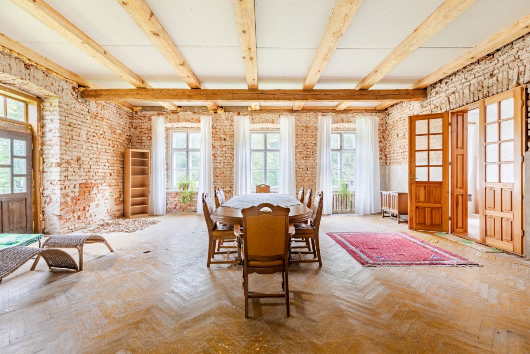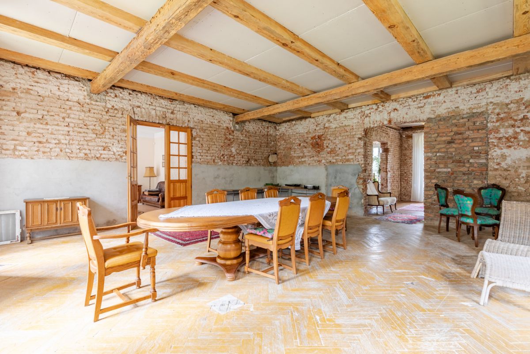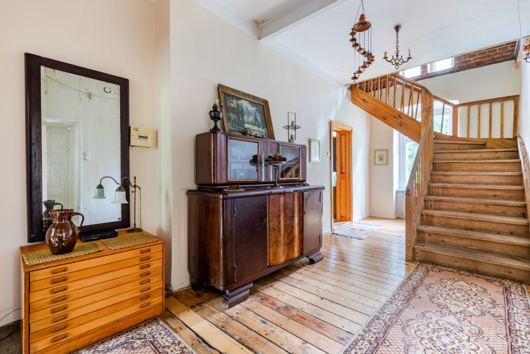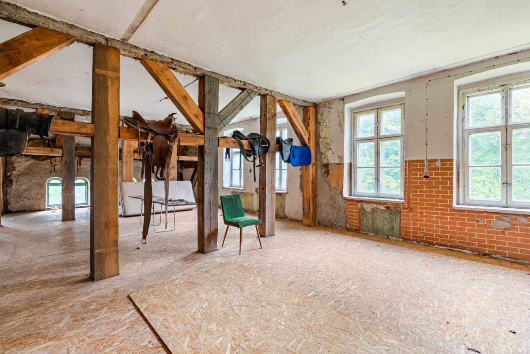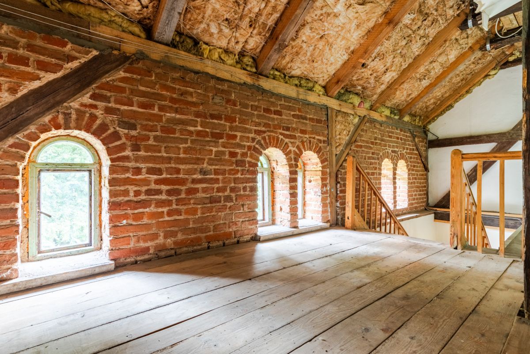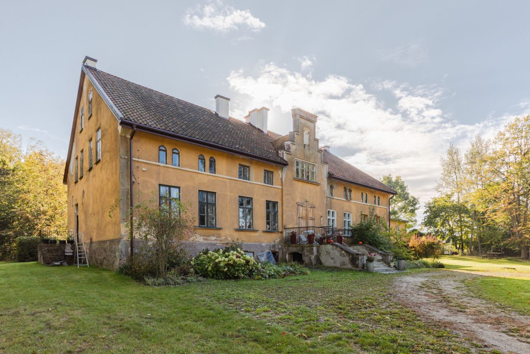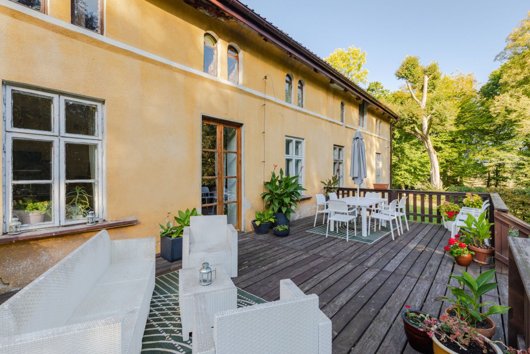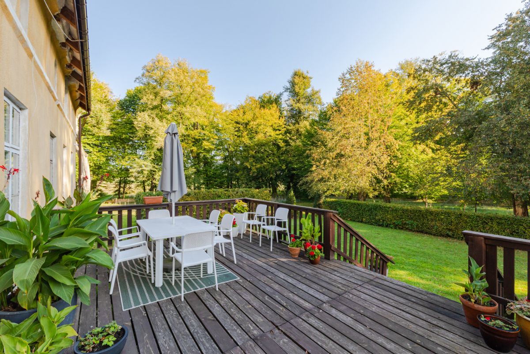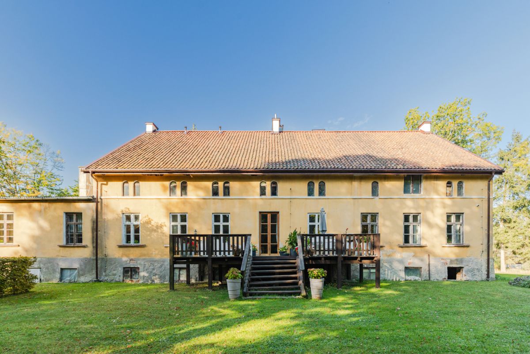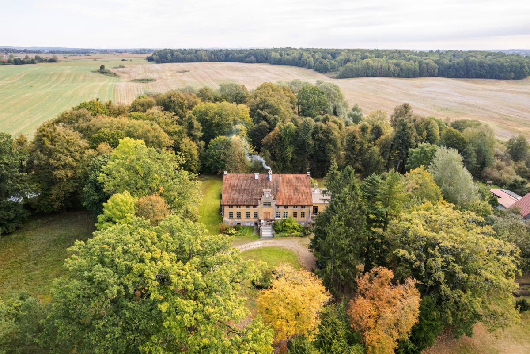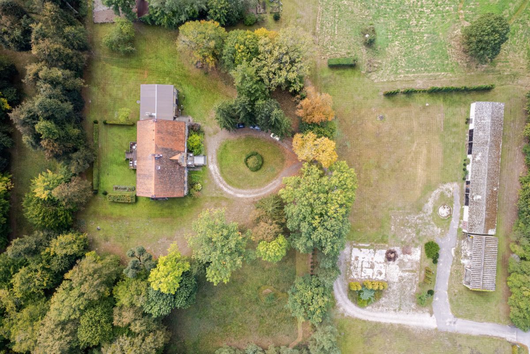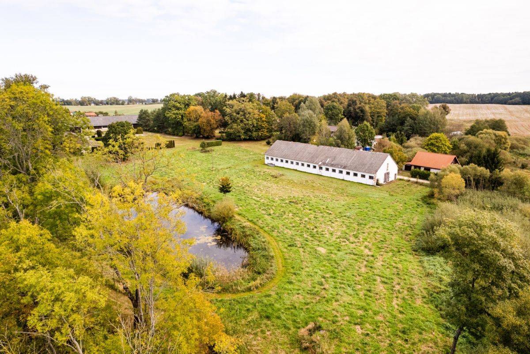Żardeniki,
5 955 000 PLN
Dom (Dworek) na sprzedaż
, 750 m2
7 940 PLN
/m2
Powierzchnia
750 m2
Liczba pokoi
13
Rok budowy
1860
Dane nieruchomości:
| Numer oferty: | 34964520454 |
| Powierzchnia: | 750 m2 |
| Powierzchnia działki: | 130 270 m2 |
| Liczba pokoi: | 13 |
| Pięter : | 2 |
| Rok budowy: | 1860 |
| Jasna kuchnia: | Tak |
| Cena za m2: | 7 940 PLN |
| Cena: | 5 955 000 PLN |
Opis nieruchomości:
Here is the English translation of your detailed property description:
---
I am pleased to present to you a exceptional property for sale, captivating not only with its historic charm but also its picturesque surroundings. This unique estate located in the charming village of Żardeniki in the Gmina Świątki spans an impressive 13 hectares and consists of a palace and park complex.
The palace building, constructed in 1860 using traditional brickwork, is a true architectural gem. It features an original interior layout and solid stone foundations. On the ground floor and attic, wooden ceilings add a distinctive character to the interiors. The interiors are styled in a manor house manner, providing functionality, comfort, and a cozy atmosphere for residents.
The palace is surrounded by a beautiful park dating back to the mid-19th century. The preserved avenue layout, with majestic trees such as linden, oak, chestnut, and pine, creates an idyllic atmosphere perfect for relaxation and enjoying nature. The estate is fenced, ensuring privacy and security.
Additional buildings include utility structures such as a workshop, grain storage, barn, garage, and stables, making it an ideal place for horse lovers or agritourism. Immediate access to asphalt local roads further facilitates transportation.
All these features make this property not only a comfortable residence but also an exceptional investment with numerous possibilities for development and adaptation. The spacious plot and existing infrastructure offer unlimited opportunities for further expansion.
I invite you to discover this unique estate that combines historical charm with modern potential—an opportunity not to be missed!
---
**Detailed Property Description:**
**Property:**
- Type: Palace and park complex with utility buildings
- Plot size: 13 hectares
- Location: Żardniki, Gmina Świątki
- Historic registry: Yes (park)
- Shape of plot: Irregular, resulting from cadastral division
- Terrain: Slightly hilly
**Accessibility:**
- Access to road: Direct access to an asphalt local road
- Transport: Good connections to nearby towns and cities
**Palace:**
- Usable area: 750 m²
- Basement area: 329 m²
- Floors: Single-story with an usable attic level
- Year of construction: 1860
- Construction technology: Traditional brickwork
- Foundations: Brick with stone
- Basement walls: Rubble stone
- Ceilings: Tiled brick ceilings in the basement; wooden ceilings on the ground and attic levels
- Exterior walls: Full ceramic brick from a monastery; interior walls with lime-cement plasters
- Floors: Wooden, cement, stone, ceramic flooring
- Window joinery: Wooden, semi-sash windows with casings
- Door joinery: Wooden
- Roof: Gable, wooden structure, covered with ceramic Dutch-style tiles
**Utility Buildings:**
- Types include: grain storage, barn, garage, shed, stables
**Park:**
- Dating: Mid-19th century
- Avenue layout: Preserved
- Tree species: Tilia cordata, common hornbeam, oaks, chestnuts, ash trees, firs, pines
- Park area: Encompasses the area adjoining the building, characterized by diverse greenery
**Utilities and Infrastructure:**
- Electricity: Three-phase connection
- Water: Municipal water supply
- Sewage system: Septic tank
- Heating: System based on stoves (modern solutions can be installed)
**Development Potential:**
- Uses: Ideal for adaptation into a country residence, sanatorium, clinic, company headquarters, tourist facility, guesthouse, agritourism, conference center, equestrian club, events space, or retirement home.
- Possibilities: Large plot and existing infrastructure allow for various commercial, recreational, or hospitality uses.
**Additional Attributes:**
- Surroundings: Close to nature, stunning views, perfect for nature lovers and those seeking peace.
- Heritage value: A site full of cultural heritage, inspiring pride and opportunity.
- Distance to Olsztyn: 38 km.
I warmly invite you to explore this unique estate, blending historic value with modern application possibilities!
---
I am pleased to present to you a exceptional property for sale, captivating not only with its historic charm but also its picturesque surroundings. This unique estate located in the charming village of Żardeniki in the Gmina Świątki spans an impressive 13 hectares and consists of a palace and park complex.
The palace building, constructed in 1860 using traditional brickwork, is a true architectural gem. It features an original interior layout and solid stone foundations. On the ground floor and attic, wooden ceilings add a distinctive character to the interiors. The interiors are styled in a manor house manner, providing functionality, comfort, and a cozy atmosphere for residents.
The palace is surrounded by a beautiful park dating back to the mid-19th century. The preserved avenue layout, with majestic trees such as linden, oak, chestnut, and pine, creates an idyllic atmosphere perfect for relaxation and enjoying nature. The estate is fenced, ensuring privacy and security.
Additional buildings include utility structures such as a workshop, grain storage, barn, garage, and stables, making it an ideal place for horse lovers or agritourism. Immediate access to asphalt local roads further facilitates transportation.
All these features make this property not only a comfortable residence but also an exceptional investment with numerous possibilities for development and adaptation. The spacious plot and existing infrastructure offer unlimited opportunities for further expansion.
I invite you to discover this unique estate that combines historical charm with modern potential—an opportunity not to be missed!
---
**Detailed Property Description:**
**Property:**
- Type: Palace and park complex with utility buildings
- Plot size: 13 hectares
- Location: Żardniki, Gmina Świątki
- Historic registry: Yes (park)
- Shape of plot: Irregular, resulting from cadastral division
- Terrain: Slightly hilly
**Accessibility:**
- Access to road: Direct access to an asphalt local road
- Transport: Good connections to nearby towns and cities
**Palace:**
- Usable area: 750 m²
- Basement area: 329 m²
- Floors: Single-story with an usable attic level
- Year of construction: 1860
- Construction technology: Traditional brickwork
- Foundations: Brick with stone
- Basement walls: Rubble stone
- Ceilings: Tiled brick ceilings in the basement; wooden ceilings on the ground and attic levels
- Exterior walls: Full ceramic brick from a monastery; interior walls with lime-cement plasters
- Floors: Wooden, cement, stone, ceramic flooring
- Window joinery: Wooden, semi-sash windows with casings
- Door joinery: Wooden
- Roof: Gable, wooden structure, covered with ceramic Dutch-style tiles
**Utility Buildings:**
- Types include: grain storage, barn, garage, shed, stables
**Park:**
- Dating: Mid-19th century
- Avenue layout: Preserved
- Tree species: Tilia cordata, common hornbeam, oaks, chestnuts, ash trees, firs, pines
- Park area: Encompasses the area adjoining the building, characterized by diverse greenery
**Utilities and Infrastructure:**
- Electricity: Three-phase connection
- Water: Municipal water supply
- Sewage system: Septic tank
- Heating: System based on stoves (modern solutions can be installed)
**Development Potential:**
- Uses: Ideal for adaptation into a country residence, sanatorium, clinic, company headquarters, tourist facility, guesthouse, agritourism, conference center, equestrian club, events space, or retirement home.
- Possibilities: Large plot and existing infrastructure allow for various commercial, recreational, or hospitality uses.
**Additional Attributes:**
- Surroundings: Close to nature, stunning views, perfect for nature lovers and those seeking peace.
- Heritage value: A site full of cultural heritage, inspiring pride and opportunity.
- Distance to Olsztyn: 38 km.
I warmly invite you to explore this unique estate, blending historic value with modern application possibilities!
